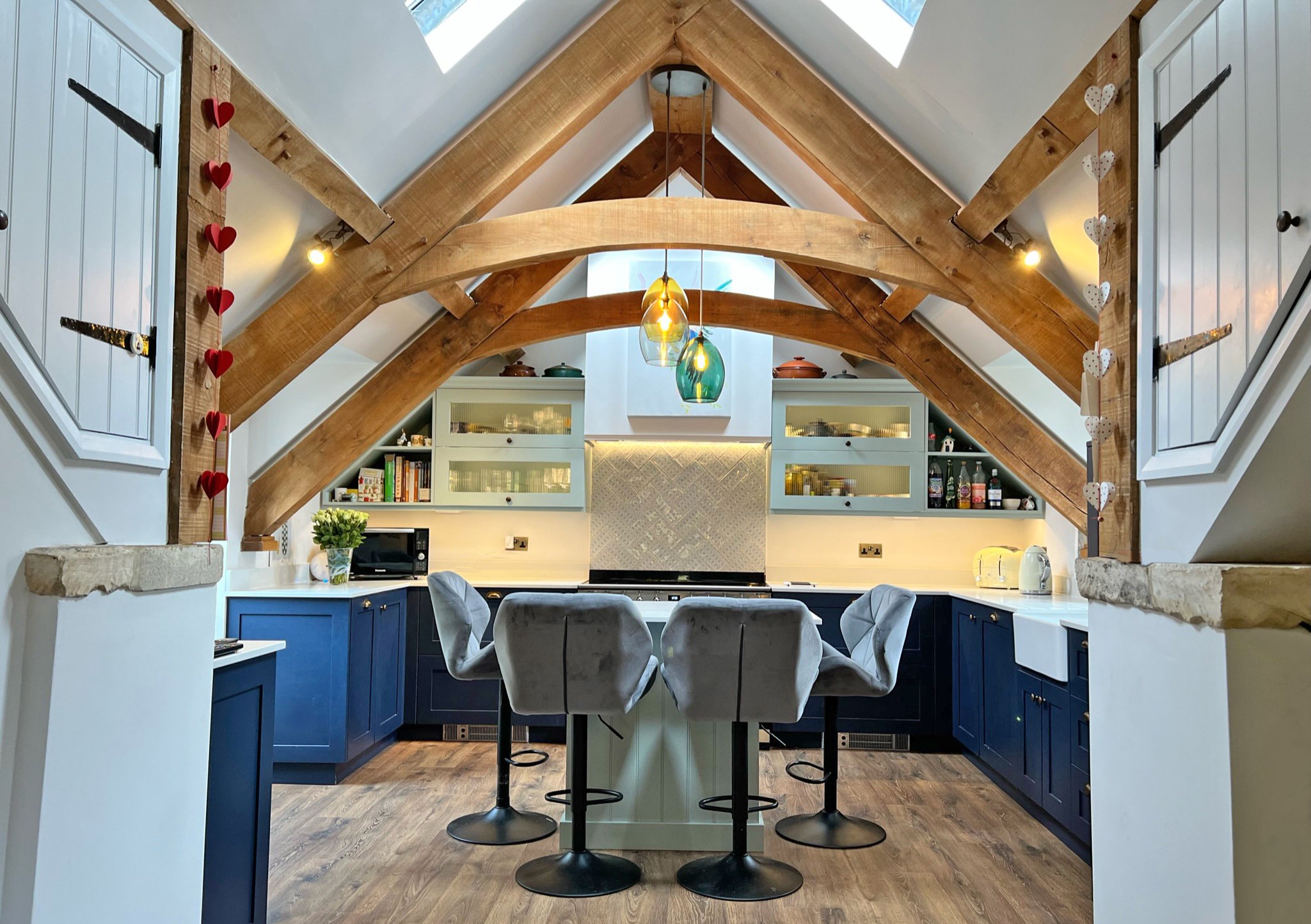
18th Century Barn Conversion, Gloucestershire
In a quintessentially picturesque village in England, this 18th-century barn was in need of a refresh and reconfiguration of the living spaces. This area comprised of the kitchen, dining room and living room. Previously each of these spaces were enclosed and the feeling was cramped, cluttered, unsociable and unfashionable. Our brief was to create a funky more open plan, colourful space for them to enjoy with friends, whilst retaining the character of the old barn.
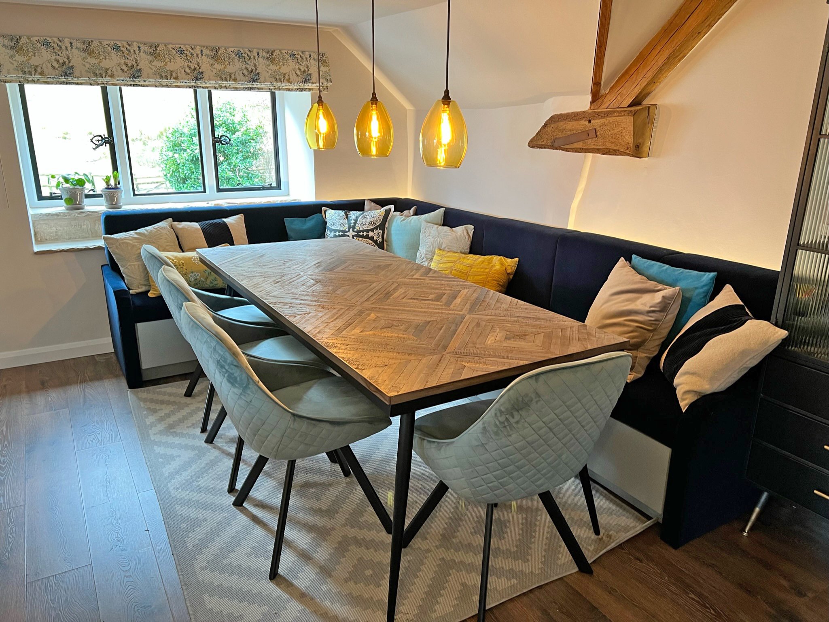
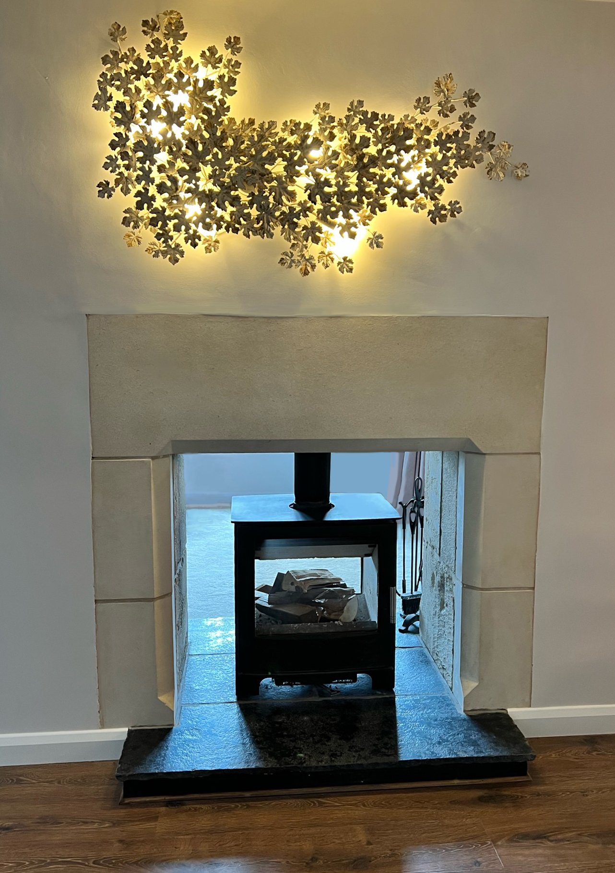

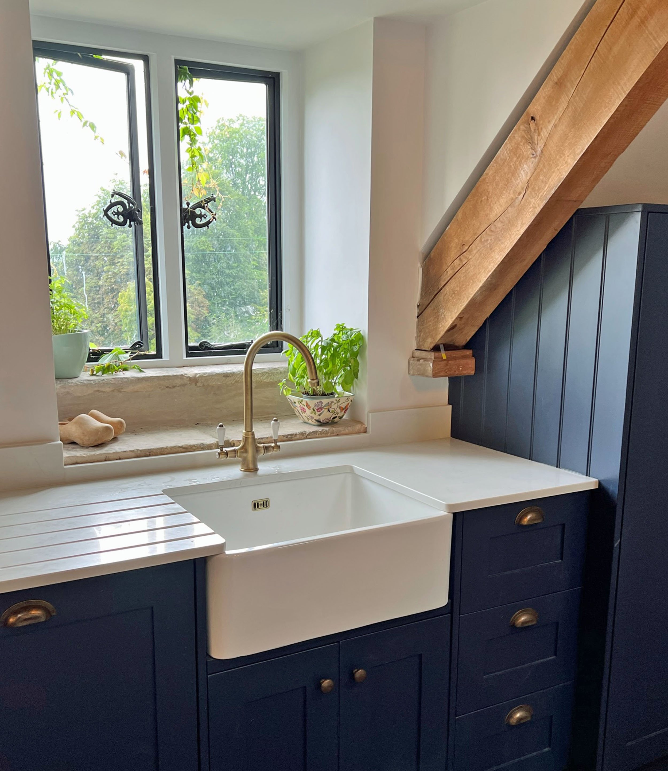
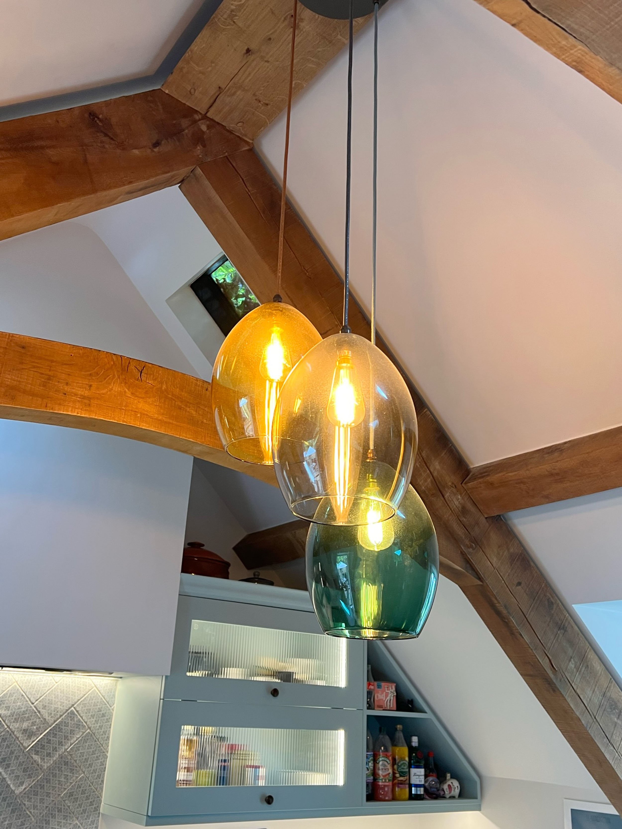
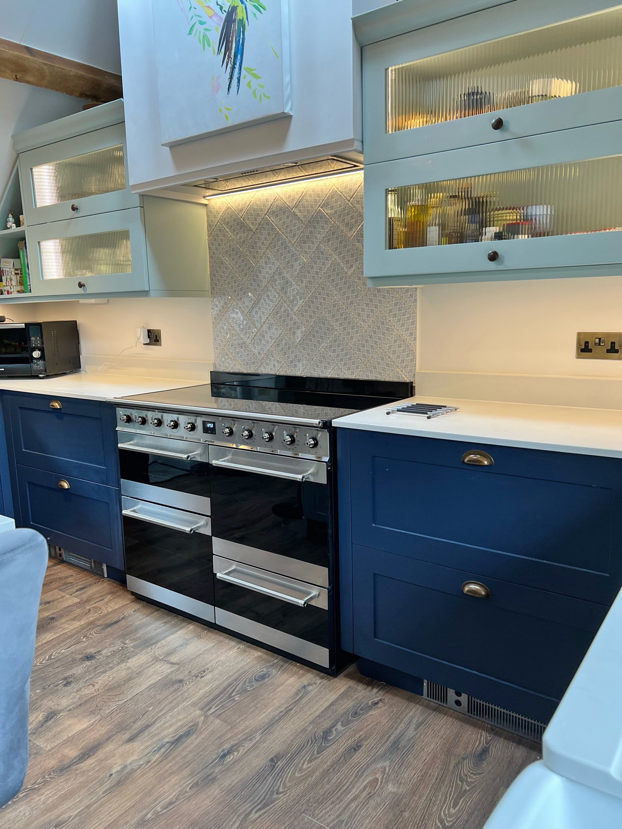

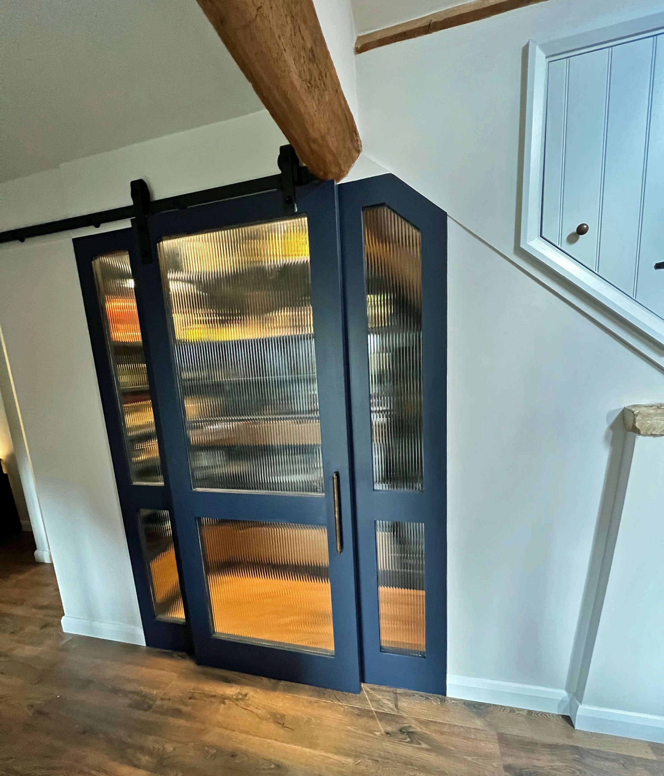
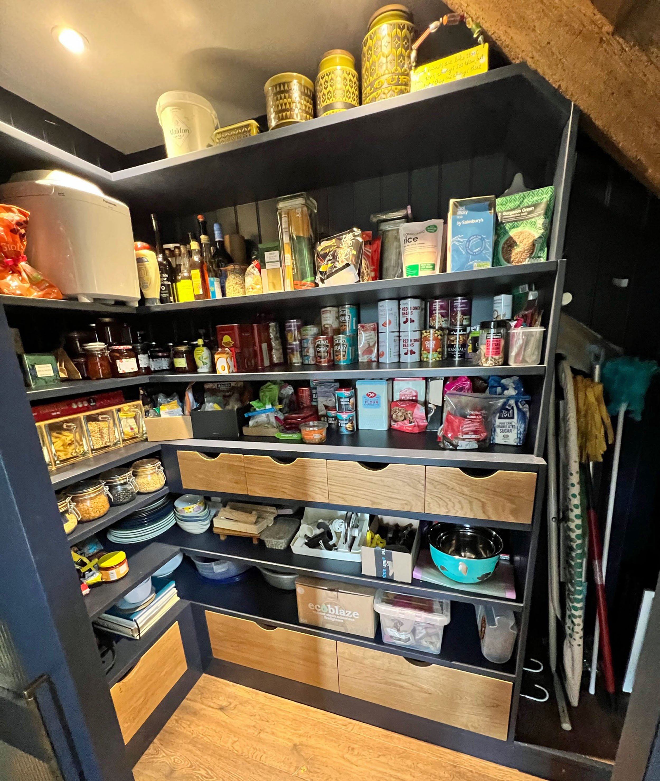
We opened up, took out and built-up walls to organise the space with clearly defined areas, yet still offering ease of movement from one room to another. A see-through fireplace was added to provide uniform heating and quirky detail.
The kitchen and pantry were considerately designed by MIDA and built by hand by a specialist joiner. Creating a large bespoke walk-in pantry which conceals a multitude of household sundries, cleverly hidden behind sliding barn doors. All life’s modern necessities are housed behind the bespoke kitchen cabinets to be sympathetic to the period feel of the building.
The dining area has a custom-made banquette which hugs an extending table allowing ample seating for gatherings.
In the living room, the fireplace wall was centred on the adjacent large picture window. All of the necessary electrics and audio visual equipment were tidied away discreetly and charactful niches for bookshelves and storage created.
The end result is an open, free-flowing, convivial plan that allows one to take in the spectacular views. Mellow paint colours on the walls respect the architecture and age of the barn, while the layers of colour are fresh and uplifting. This is a practical, organised open plan space with plenty of discreet storage and a fresh & fun vibe.
